Spread over a total area of 34 acres, this project is built at the edge of a small lake, homes here showcase the best of our design philosophy. Wide-open spaces, greenery all around and open-to-sky gardens are some of the standout features.
We offer 4 types of home units:
|
Unit type |
Saleable area |
|
|
C20 |
3 bedroom apartments | 2753 sq. ft. |
|
L30 |
3.5 bedroom, lake-facing apartments |
4100 sq. ft. |
| L45 | 4.5 bedroom lake-facing apartments |
5680 sq. ft. |
|
V50 |
4 bedroom villas |
5129sq. ft. |
RERA No: 0433 (Phase 1) | 2271 (Phase 2)
Location
Located on ITPL Main Road, Whitefield, get easy access to ITPB, Manipal Hospital, Gopalan International School, Forum Shantiniketan Mall and Sheraton Grand Hotel within 2 kilometres.
Location map: https://goo.gl/maps/HUJP9gXgj4D9LgSZ7
Handover Timeline
- Tower 1: December 2020
- Tower 2 & Villas: June 2021
- Tower 3, 4 & 7: December 2022
- Tower 6: June 2023
Pricing
- The C20 home starts at a price of INR 2.40 Cr + taxes and registration for GREEN specification.
- The L30 home starts at a price of INR 3.83 Cr + taxes and registration for GREEN specification.
- The L45 home starts at a price of INR 5.28 Cr + taxes and registration for GREEN specification.
- The V50 home starts at a price of INR 6.50 Cr + taxes and registration for GREEN specification.
On popular demand, we have brought back our award-winning, customer-centric home buying program to you for a limited time only. RESIDE BEFORE YOU DECIDE – applicable on Towers 3, 4, 6 & 7:
- With just a payment of 5%, you own a Total Environment home
- 75% will be disbursed as a loan from the bank with 0% interest for 3 years post which pre-EMI is borne by us until handover
- At handover, you pay 15% and get a 12 month period to RESIDE in the home before you DECIDE
- We pay the Pre-EMI on your behalf until you DECIDE
- Once you DECIDE, you pay the final 5% and start repayment of your home loan
-
Price: Starts ₨ 2,40,00,000
- Area (sqft) : 2753 - 5129 sqft
- Bedrooms : 3, 3.5 , 4 and 4.5
- Bathrooms : 3
- Garages : 1
- :
Additional Information
-
C20v1a
1649 sqft -
C20v1b
1653 sqft -
C20g1
1677 sqft -
C201g2
1684 sq.ft. -
L30V1a
2416 sqft. -
L30V1b
2424 sqft -
L30V1g
2424 sqft -
L45v1a
2959 sqft -
L45v1b
2959 sqft -
L45v1g
2964 sqft -
V50v1 Upper Level
4095 sqft -
V50v1 Lower Level
5129 sqft -
Master Plan
Location On Map
Neighbourhoods:
-
 School
School
-
 Park
Park
-
 Hospital
Hospital
-
 Restaurant
Restaurant
-
 Bank
Bank
-
 Zoo
Zoo




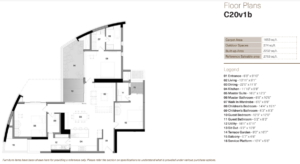
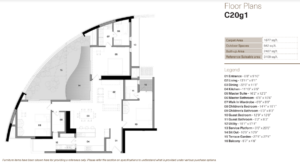
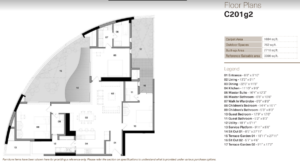
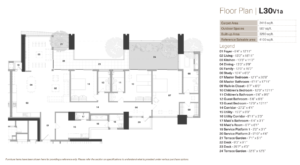
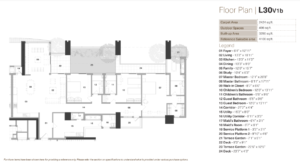
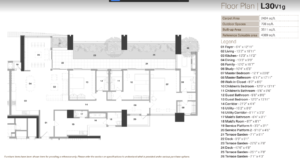
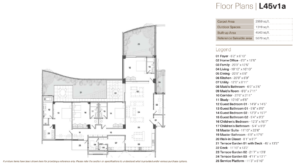


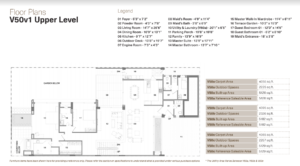
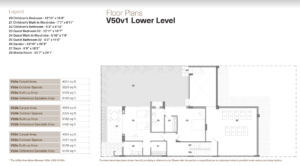
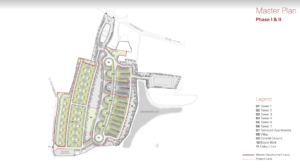








0 Comments