After the Rain is spread across 56.4 acres of land and comprises 331 homes which will be handed over in multiple phases. Phase 1 of the project will have 96 homes, Phase 2A will comprise 86 homes and Phase 2B will comprise 37 homes. The innovative design and extensive detailing that goes into building these homes distinguishes it from the rest. These villas have most living spaces opening into the garden. The earth-sheltered roofs are landscaped and have benefits such as natural sound proofing, reduced rain water run-off, minimal maintenance requirements and keep the temperature of the living spaces balanced. Designed as split-level units, these homes are L shaped with all living spaces opening into a large central courtyard.
Offered in our GREEN, BLUE & PURPLE specifications, all homes can be customised and extensively furnished. With eDesign, our online customisation tool, choose from a range of high-quality home designs and finishes.
The land extent and built-up area for villas in this property are shared below:
Type 1 | V30 homes
| Option | V30 A | V30 B | V30 C | V30 Z |
| Built area | 3200 sft | 3255 sft | 3310 sft | 3184 sft |
| Land extent | 3551 sft (53’ x 67’) | 3685 sft (55’ x 67’) | 3819 sft (57’ x 67’) | 3513 sft (52.5’ x 67’) |
Type 2 | V50 homes
| Option | V50 |
| Built area | 5120 sft |
| Land extent | 4521 sft (46’ x 98.5’) |
RERA No: 0483 (Phase 1) | 1763 (Phase 2A)
Location
Strategically located, this project offers a great investment potential because of its proximity to upcoming business parks and aerospace parks. It is also located close to Hebbal and the Bangalore International Airport. You can easily access top schools like Stonehill International and colleges like Sir MV Institute of Technology.
Location map: https://goo.gl/maps/PrUQPwP6WQoRi5NQ8
Handover timelines
Phase 1: May 2020
Phase 2A: December 2021
Pricing
- The V30 villa starts at a price of INR 4.25 Cr + taxes and registration for GREEN specification.
- The V50 villa starts at a price of INR 6.31 Cr + taxes and registration for GREEN specification
-
Price: Starts ₨ 4,25,00,000
- Area (sqft) : 3200 - 4521 sqft
- Bedrooms : 3,4 5 BHK
- Bathrooms : 4
- Garages : 1
- :
Additional Information
-
V30 v1a Lower Level / Upper Level
2642 sqft -
V30 v1b Lower Level / Upper Level
2674 sqft. -
V30 v1c Lower Level / Upper Level
2705 sqft -
V30 v1d Lower Level / Upper Level
2632 sqft -
V50v1 Lower / Upper
4065 sqft -
Master Plan
Location On Map
Neighbourhoods:
-
 School
School
-
 Park
Park
-
 Hospital
Hospital
-
 Restaurant
Restaurant
-
 Bank
Bank
-
 Zoo
Zoo



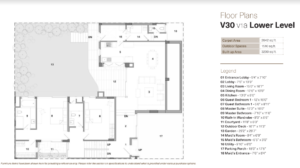
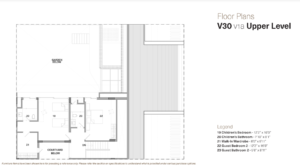
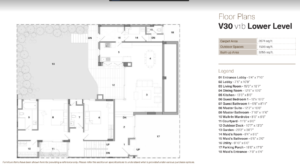
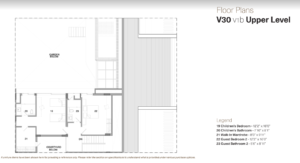
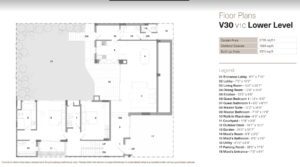
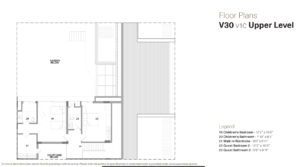
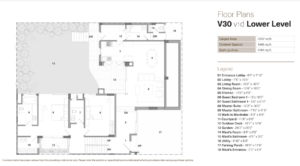
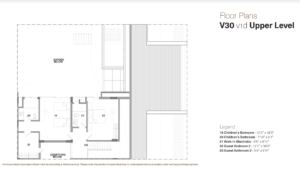
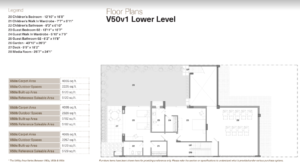
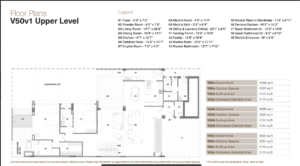
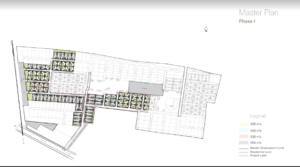




0 Comments